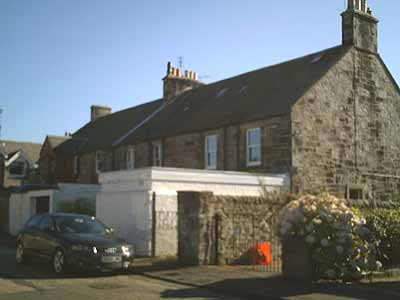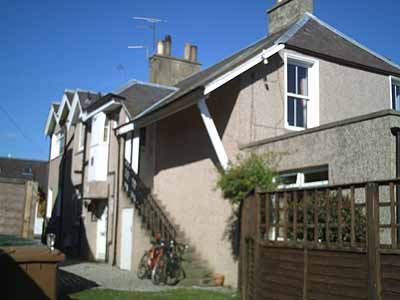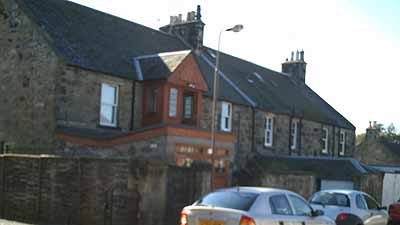Where do you think you live?
Hillmount
Researching my house this year has sent me on a fascinating journey - with several surprises, many discoveries, and a number of mysteries!
I have lived in my house at 7 Belmont Road since 1991, and did not really know very much about it until recently. Fortunately there is a name plate with the name 'Hillmount' still visible on the building and this has provided a useful starting point for some interesting research.
Most of the information I have gathered has come from public records - I have consulted the Midlothian local history library at Loanhead, the Edinburgh Room, The Sasines office, The National Library and The Map Room. The building is a block of four houses, but the way it is split has always intrigued me. My house is an upper villa split horizontally with the lower villa below, very like a 'colony style' house, while next door the two houses are split vertically to form two "town" houses.
The first surprise was the age of the house as I had always assumed it was around 1880 - 1890, since there is a date 1881on a similar block of houses further along Belmont Road. However, the building appears on the first ordnance survey map of 1852, and there is a record of the house in the 1851 census. The 1852 map shows very few houses in Belmont Road at that time. Indeed, Belmont Road did not really exist then and the Hillmount houses were entered via Baberton Avenue into what is now the rear of the buildings.
Next, I learned that a Blacksmith's Shop was built as part of Hillmount and that Hillmount wasn't just the block of four houses where I live, but also the block of three houses at 3, 5 and 5a Belmont Road. So who built Hillmount and why here in Juniper Green and why call it Hillmount, when it doesn't appear to be on a hill?
Well the answer lay in the Census and Valuation Roll records. The houses were built by John Hill, who I have found linked to Juniper Green as early as 1845. This was the year the first church was completed and as he was a master joiner and builder by profession, he may have come to Juniper Green to construct the church. Later, I found that three of his daughters married ministers of the Free Church of Scotland so perhaps the church was his original link to the village.
He leased the land on which Hillmount stands in 1847, so I have assumed the house was built sometime between then and 1851 when it appears on the census. Interestingly, this lease refers to earlier leases or 'tacks' on the land around Juniper Green dating back to 1793, when Foulis of Woodhall (whose estate was in great debt at the time) leased large parts of his land to a Mark Stark giving him permission to build houses and mills.
John Hill was something of a Victorian Entrepreneur and the 1851 census records him as a "Master Builder and Wright employing 8 men", and naming his house after himself suggests a degree of pride in his achievements! He was also an undertaker, so probably he was responsible for arranging the funerals of local people too.
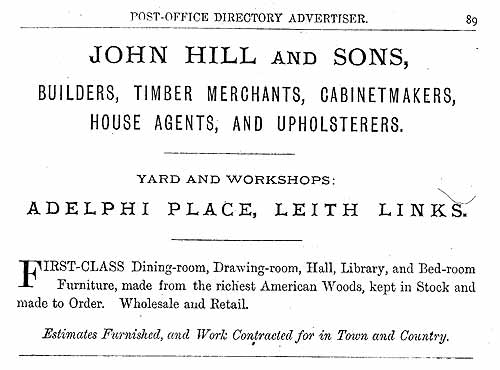
An advert for John Hill's company operating around Edinburgh in the nineteenth century
John lived in the house for a number of years, letting out the other houses to various tenants, and of course a Blacksmith, Michael Stark. Hill moved to Duke Street in Leith in 1858 and subsequently to Malta Terrace in Stockbridge in 1869. I am continuing to research the records of the Edinburgh Co-operative Building Company to find out what links they have to John Hill. By 1871, he was employing 22 people including six masons, four labourers, eight joiners, and four boys, so clearly his business prospered. His two elder sons followed him into the business, and Post Office directories throughout the later half of the 19th century carry an advert for "John Hill and Sons, Sawing and Moulding Mills, Builders and Timber Merchants, House Carpenters and Valuations."
Their works was latterly at 5 Links Place in Leith. By 1880, the Hill family had moved to Rosehall Terrace now part of Dalkeith Road. John Hill remained there until he returned to Hillmount not long before his death in 1901 at the grand age of 86.
Throughout his absence from Juniper Green, he continued to let out Hillmount and the variety of professions of the tenants over the years in the different houses is quite stunning. There are records of a blacksmith, builder, undertaker, teacher, mill manager, soap maker, milliner, commercial traveler, molecatcher, seamstress, wright, papermaker, dressmaker, market gardener, book keeper, assistant collector of rates, gold beater, typist, railway fencer, mason, clerk of works, chemist, corn-mill master, photographer, painter and numerous servants, apprentices and children. Many heads of households were single or widowed women who were living off private means.
John Hill did not build all the houses to the same plan. Some houses were bigger and therefore more expensive to rent than others, thus they attracted a variety of tenants from various occupations. Notable tenants at Hillmount were Frederick Sohns, who lived at Hillmount for a couple of years before moving to the then newly built house called Nahant further along and on the opposite side of Belmont Road. Sohns was a well known landscape artist who painted the picture of the first church in Juniper Green which can be seen elsewhere on this website.
Gabriel Jerdan lived here with his family in the 1890's, he was a cornmill master probably employed at Inglis mill. He lived next door to the McKernan family who were listed as Paper Mill workers, evidence of the social mix in the community with mill masters and mill workers living as next door neighbours.
James Turner the builder also lived here with his family and although he had ten children, it seems he did not occupy the biggest of the houses. Perhaps his business was not as prosperous as John Hill's at that time!
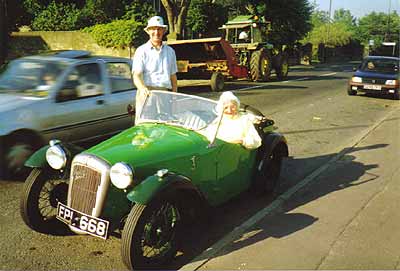
One of the Turner family, Frances Turner, lived to be over one hundred years old
One mystery that still remains, is who lived where as the houses were not numbered or named individually, so it is impossible to guess which house was which. However, there are some clues. The valuation rolls show different values for different houses with some rented plus a garden, or a stable or a builder's yard. I suspect the larger houses were what now forms numbers 11 and 13 Belmont Road and I think this is where John Hill is likely to have lived, as this is where the plaque with the house name is located. It is also at the far end of the block furthest from the noise and smells of the Blacksmiths, which was probably part of what is now numbers 3 and 5 Belmont Road.
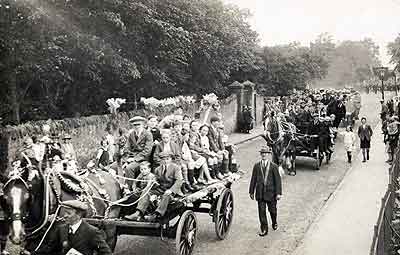
By the early 1900s Belmont Road was part of the route of the gala parade around the village
An exciting moment for me, was when a local lady whom I have known to say hello to for years, stopped me in the street and told me "I used to live in your house when I was a wee girl in the 1930's"! A real surprise and it was so very interesting to hear her reminiscing about her time in my house all those years ago. It was clear too how little it has changed since then.
Public records have provided a rich store of discoveries about John Hill and his family. Born in 1815 in Lasswade, he married Isabella Keay Dewar in 1840. Another mystery here; she came from Crieff and her father was Peter Dewar, the butler at Dryburgh Abbey. How did a young joiner living then in Rose Street in Edinburgh, meet a servant's daughter from Crieff? Did he do some work in the Abbey and take a shine to the Butler's young lass? They had nine children, most of whom were born in Hillmount. They all survived into adulthood, although one daughter died of fever aged 27 in 1875, and the eldest son Archibald pre-deceased his father by about 3 weeks in October 1901.
The houses at Hillmount remained in the Hill family for many decades eventually being sold by several of John Hill's grandchildren in the 1960's. I purchased my house in 1991 from Mrs Janet Grant, who bought it from the Hill family in 1962. So, although there have been many residents, counting the Hill family as one, there have only been three owners since John Hill built it in the 1840's.
As I look round at the original features of the house, it makes me think about him and the choices he must have made in designing and building it: the cornices, the wood mouldings, the fireplaces and the large south facing windows with views to the Pentland Hills. Did he use his experience here to build other similar houses in Juniper Green? A visit to any street of Colonies houses reveals further similarities, with the stone staircases to the upper flats and the use of substantial materials such as stone and slate.
My research continues, so far I know very little about the 20th Century occupants of the house and the possible connection with John Hill and the Edinburgh Co-operative Building Company will mean many more hours in the National Library poring over the company archives. I am sure there is a wealth of information still to discover but the Juniper Green 300 celebrations have much to answer for!

